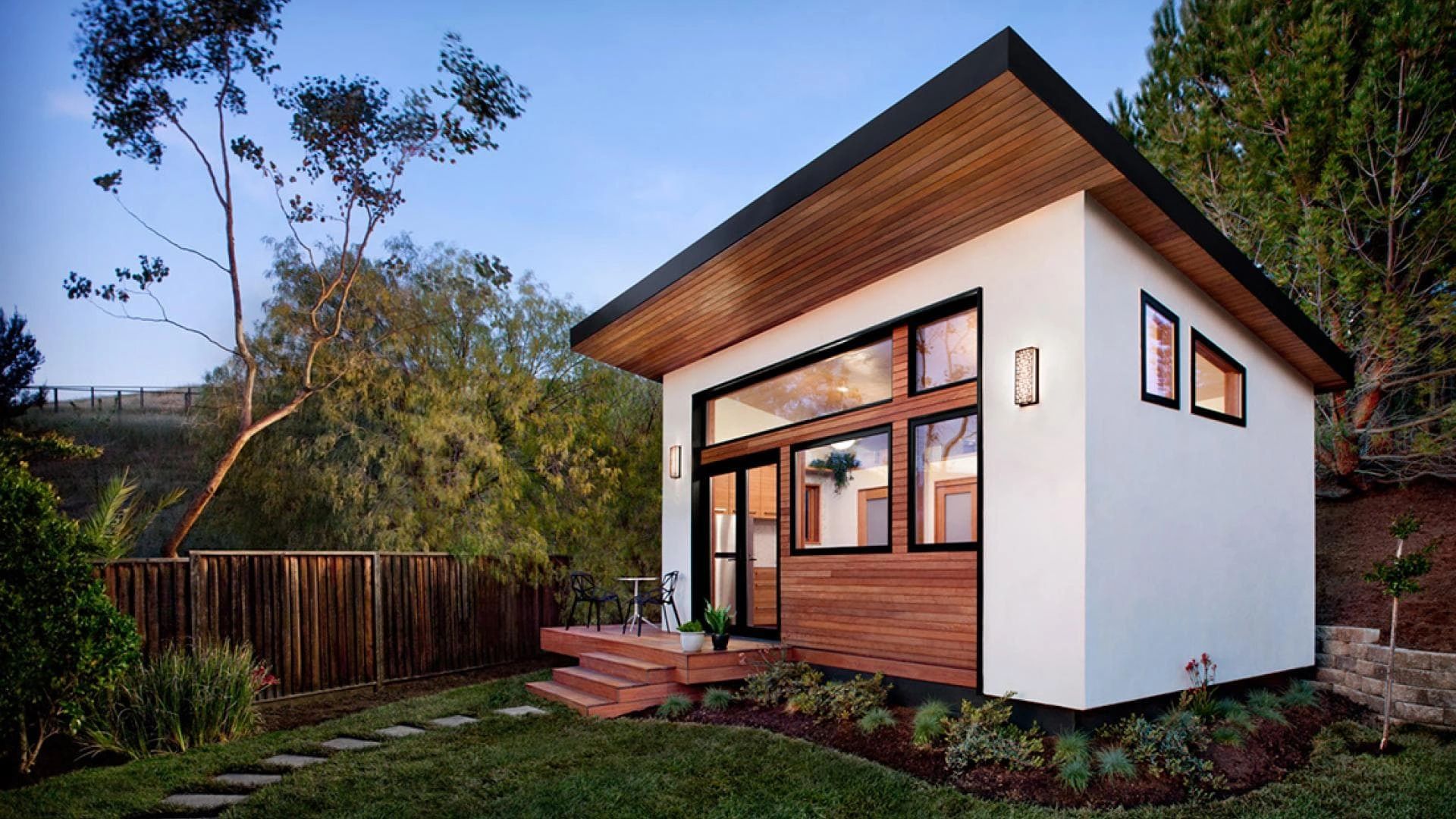
ARE YOU INTERESTED IN AN ADU?
Accessory Dwelling Units (ADUs) are a second, smaller dwelling that can be built on a property already occupied by a single-family home. They are often called “mother-in-law suites”. The intent is to provide more affordable housing and increase density while maintaining a single-family dwelling character.
WHAT'S THE STORY WITH ADU'S?
Accessible Dwelling Units (ADUs) are becoming increasingly popular as more homeowners recognize their versatility and potential. In a post-pandemic world marked by rising real estate prices, ADUs present a practical solution—whether for multigenerational living, rental income, or simply maximizing your property’s value.
\
What Is an ADU?
An ADU is a secondary residential unit that shares a lot with a primary home. It must have its own:
- Private entrance
- Kitchen
- Living area
- Bathroom facilities
ADUs can take several forms:
- Garage conversions
- Attached units (like a basement apartment)
- Detached structures (like a backyard cottage or guest house)
Though often smaller than traditional homes, ADUs are not “tiny homes.” For example, the City of Boise allows up to two bedrooms in ADUs, making them suitable for retirees, adult children, or tenants.
Why Build an ADU?
1. Multigenerational Living
ADUs provide a private, comfortable space for aging parents or young adults—offering proximity and independence under one roofline.
2. Rental Income
ADUs offer a steady source of income, helping offset mortgage payments or property maintenance costs.
3. Property Value
Adding an ADU can substantially increase your home’s resale value.
4. Affordable Construction
Because ADUs are smaller and built on existing lots, they’re far more affordable to construct than full-sized homes.
5. Community & Environmental Benefits
ADUs promote sustainable growth by increasing residential density without altering the character of a neighborhood. They use less land and fewer resources, making them a greener housing solution.
ADU Regulations Are Evolving
Many cities, including Boise, have relaxed zoning restrictions to encourage ADU development. These changes make now a great time to consider an ADU investment for your home and community.
Thinking About an ADU? Let’s Talk.
Whether you’re considering a conversion or a brand-new build, our experienced team can guide you through every step—from initial planning to final inspection.
We help you evaluate the best use of your space, navigate local building codes, and ensure your ADU adds both function and value to your property.

HOW WE CAN HELP

Our local team of architects, designers, engineers, landscapers, and contracting specialists is here to guide you every step of the way — from initial concept to final build.
We begin with an in-person meeting to understand your needs and vision. Then, we dive into researching local regulations and crafting conceptual plans tailored just for you.
Once we align on the direction and budget, our design team collaborates closely with City Planning, Development, and Building & Safety departments to move your project forward smoothly.
After finalizing the design, we handle the entire application and permitting process on your behalf.
With permits secured, we get to work turning your dream into reality.
Ready to start? Call us today for a no-obligation face-to-face consultation!
WHAT KIND OF ADU'S ARE THERE?

ADU's come in four options, all of which can be spectacular and unique:
A Detached Stand Alone Structure
A Converted Basement
A Converted Garage
A Home Addition
Our team is experienced in working with small spaces and maximizing use of what square footage is allowed to make your ADU as functional and homey as possible.
We can present a budget along with the pro's and con's off all your options so you can make the most informed decision for you and your family.
If you need legal or financial resources we have a team of local professionals to refer you to,
HOW BIG CAN THEY BE?
HOW BIG CAN THEY BE?

This can very slightly from City to City but in our Boise capital city the requirements:
- No larger than 700 square feet or 10% of the lot size, whichever is smaller
- Ongoing owner occupancy of either the primary residence or the ADU is required, enforced by a deed restriction
- No more than 2 bedrooms
- Two-bedroom ADUs must provide one additional dedicated parking space on site in addition to the two required parking spaces for the single-family dwelling outside of sertbacks per zone.
- Impact Fees for accessory dwelling units shall be assessed at a portion of the standard single family residential fee as determined by the applicable agency
- Notification of the adjacent property owners and occupants, including properties across streets and alleys, must be submitted with the application




















